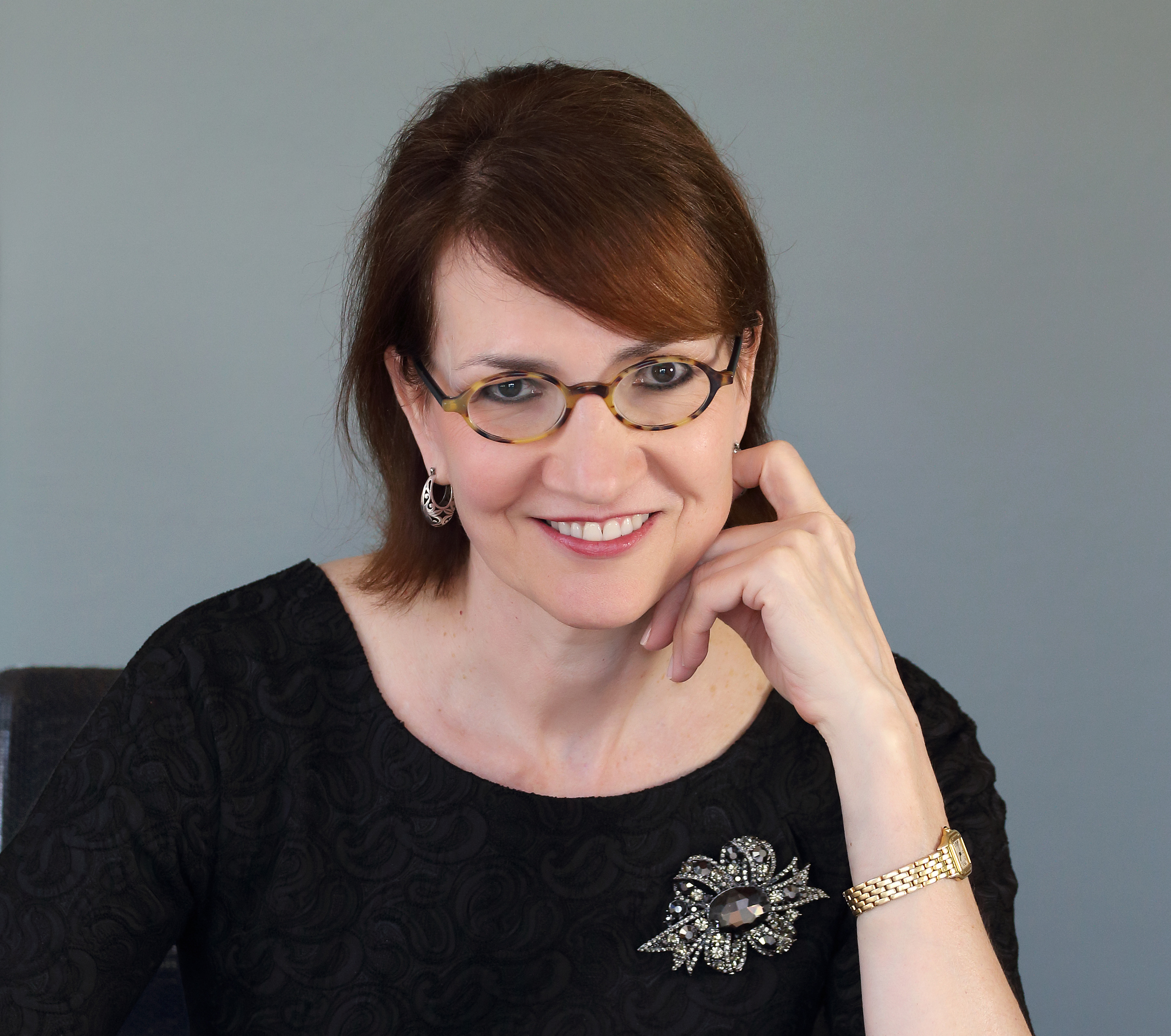In 2016, their hospitality team in the 86,000-square-foot LaSalle Street office handled more than 1,000 hospitality setups. The setups included hospitality associated with client meetings, but also client board meetings, trial training, startups summits, parties and celebrations, in-house training, law school alumni events, philanthropic and community gatherings, and political events. Plans that clearly outlined the intention to design the office as a hospitality hub drove success by connecting social interaction with good business.
Scott Watson, Office Administrator, was a part of the 2008 initial buildout and is now leading the 2017 refresh and expansion. Measuring the outcomes of the hospitality design concept has been part of the 2017 refresh programming review. Looking at how the space has been used gives answers to why and how a hospitality hub works and how it can be key to taking the firm to the next level — in head count, influence and visibility.
Here are some things to think about to make your office an office a place where clients and the business community want to hang out.
DESIGNING THE OFFICE
Start out by forming a focus group with visionary, multigenerational representatives from all practice and administrative groups to identify, in a facilitated discussion, as many ways as possible to bring people into your space, including business functions, networking and socialization. Look to law firms as well as corporations, other professional service firms, and the hospitality industry for operational and design ideas.
Next, work with your design professional to put ideas to paper. Have them show you concept space-usage drawings that address the look and feel of what the space could be. Talk through these drawings with all members of the focus group present at the same time.
Finalize the design based on the group’s input and consideration of a plan with the following features:
- Guests and clients are greeted immediately upon arrival.
- Comfort is foremost, and basic creature-comfort items like locatinlevators, restrooms, coat rooms, and food and beverages are evident.
- The public areas (hub and conference complex) are separated from the private areas (attorney and staff office areas).
- Signature food and beverage items — i.e., candy or chocolate, specialty coffee or tea, lemon water — are part of the experience.
- Furniture is located to encourage conversation. It should be accessible to all people, regardless of any physical limitations.
- It can be memorable, giving visitors a reason to tell others about the experience of being at your firm.
- The space works with views and daylight and is an inviting space from early morning to dusk, when meetings and gatherings would occur.
- The design is authentic and appropriate to the region. Stay away from generic designs that could be any place on the planet.
Finally, engaging, happy and hospitable people as your brand ambassadors are an important consideration for your receptionist and conference center staff.
THE ROLLOUT
Debut your interactive conference center with an opening event that incorporates a theme. This makes invitees want to attend for reasons other than the obvious. Make sure the experience is memorable, because if so, it surely will be told to others.
Give the rollout a full-court press, including social media. Remember that your office is only new for a short period, and getting as much exposure as soon as possible maximizes the buzz.
MAINTAINING THE HUB
Freshen up on a regular basis. Untouched, any design dates itself both operationally and aesthetically. Keep your hub neat and tidy, as well — touch up paint on a regular basis, and immediately attend to coffee spills.
Keep introducing your hub to new audiences. Encourage using the space for things like client, board and alumni meetings, and discuss new usages as a regular line item on the agenda of practice group and firm meetings. You should also use your hub as the backdrop to media and social media photos.
It’s also a good idea to take mental notes of what others do in their space and at their functions, and bring applicable ideas back to incorporate into your hub.
As a law firm, you have all sorts of tools and ways to grow your market share. Space matters and is a tool. If you leverage your space, you can make your office that “house on the block where all the kids hang out.” If your office is well-designed aesthetically, functionally and operationally, your bottom line can feel the impact.


